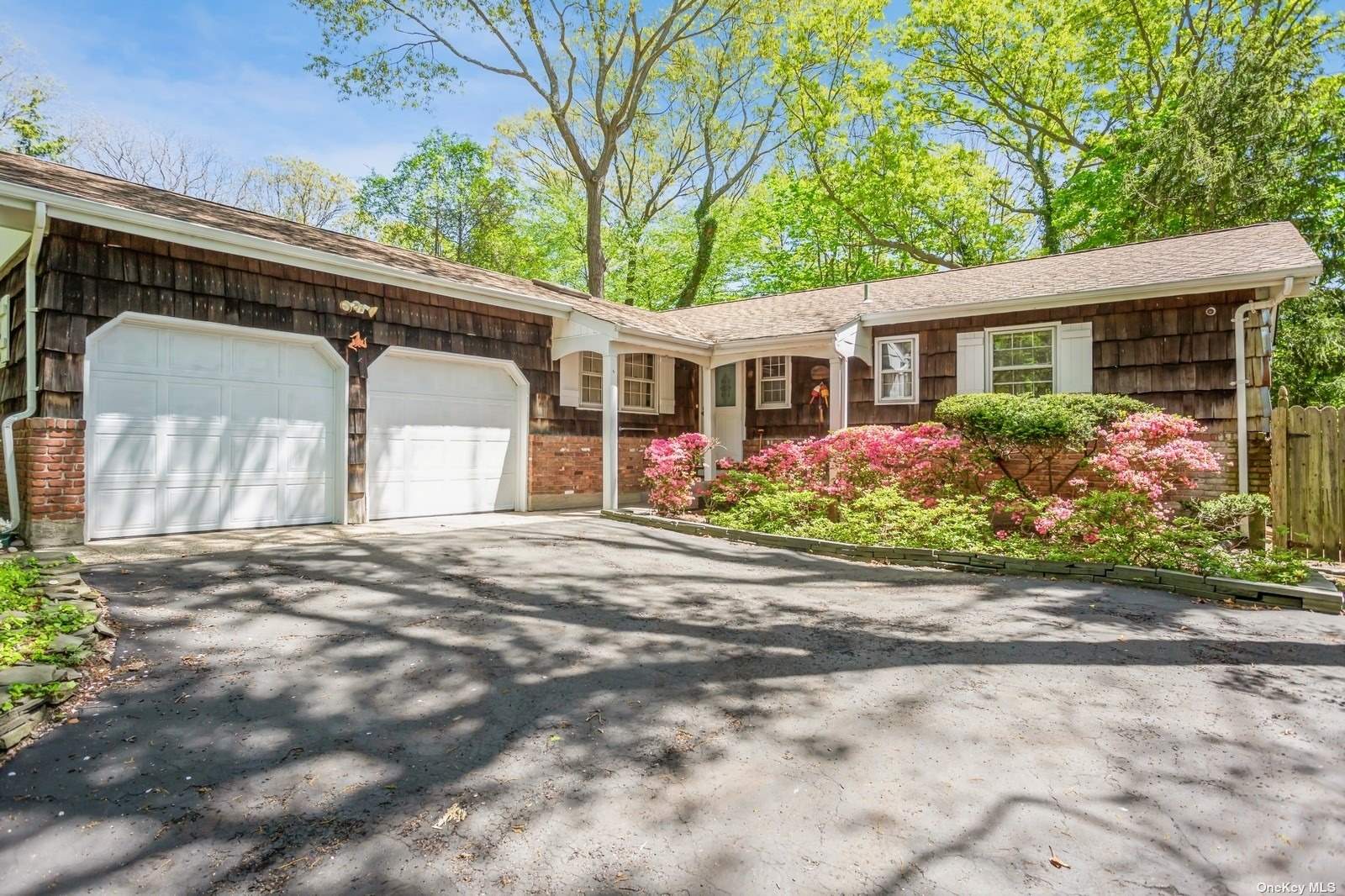$599,000
10 Camelot Lane, East Setauket, NY 11733
Total Taxes: $12,401
Status: PENDING SALE
Status: PENDING SALE

MLS#:
3550266
- Style: Ranch
- Rooms: 7
- Bedrooms: 3
- Baths: 2 Full
- Basement: Crawl Space, Partial
- Parking: Private, Attached, 2 Car Attached, Driveway, Garage, Off Street
- Schools: Three Village
- Total Taxes: $12,401
- Lot Size: .36
- Lot Sqft: 15682
- Apx. Year Built: 1964
This home will not last at this price... East Setauket's Best Value and owner says sell now! Wonderfully maintained three bedroom, two bath ranch home in the sought after Storybook Homes section of East Setauket. Beautiful mid block location on quiet tree lined street. This home sits nestled on a private, wooded and natural .36 acre. Living room and dining room with large picture and casement Andersen windows. The southern exposure floods the rooms with natural light. Family room with wood burning fireplace and two skylights... again, light abounds... Oak floors, peg oak floors in the den, slate entry, central air conditioning, IGS, updated 200 amp service and freshly painted. This home is a blank canvas calling you to make it your own. Three Village Schools, Close to Stony Brook and Port Jefferson Villages, The LIRR, The Port Jefferson Ferry, beaches, great restaurants, SUNY Stony Brook and three regional hospitals including Stony Brook hospital. A must see!
Floor Plan
- First: Living Room, Dining Room, Kitchen, Bathroom, Master Bedroom, Bedroom, Bathroom
Interior/Utilities
- Interior Features: Master Downstairs, 1st Floor Bedrm, Den/Family Room, Eat-in Kitchen, Formal Dining Room, Entrance Foyer, Home Office, Living Room / Dining Room, Master Bath, Storage, Walk-In Closet(s)
- Approx Interior Sqft: 1519
- Fireplace: 1
- Windows: Skylight(s)
- Appliances: Dishwasher, Dryer, Oven, Refrigerator, Washer
- Heating: Oil, Baseboard
- Heat Zones: 1
- Sep HW Heater: N
- A/C: Central Air
- Water: Public
- Sewer: Cesspool
- # Floors in Unit: One
Exterior/Lot
- Construction: Frame, Brick, Cedar, Shake Siding
- Parking: Private, Attached, 2 Car Attached, Driveway, Garage, Off Street
- Lot Features: Sloped, Wooded, Near Public Transit
- Porch/Patio: Porch
- Zoning: Resid
Room Information
- Rooms: 7
- Bedrooms: 3
- Baths: 2 Full/0 Half
- # Kitchens: 1
Financial
- Total Taxes: $12,401


