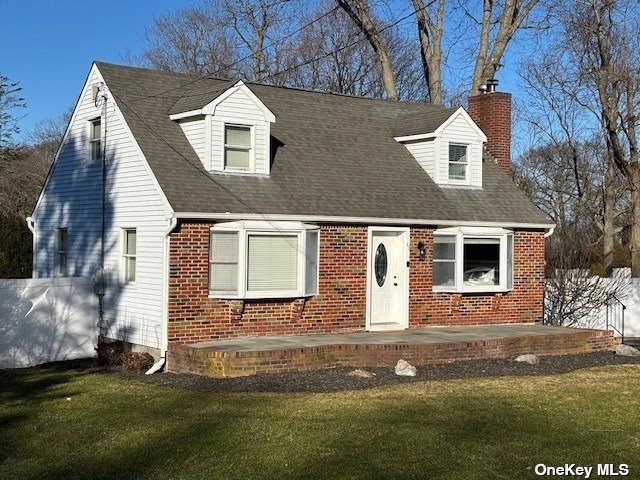$550,000
43 Sams Path, Rocky Point, NY 11778
Total Taxes: $8,272
Status: Closed
Status: Closed

MLS#:
3531687
- Style: Cape
- Rooms: 6
- Bedrooms: 4
- Baths: 1 Full
- Basement: Bilco Door(s), Full, Unfinished, Walk-Out Access
- Parking: Private, Driveway, No Garage, Off Street
- Schools: Rocky Point
- Total Taxes: $8,272
- Lot Size: .71
- Lot Sqft: 31282
- Apx. Year Built: 1955
Wonderfully maintained and freshly painted Cape Cod style home boasting 4 spacious bedrooms and completely renovated full bath. This classic home is situated on a fantastic over sized .71 acre of picturesque park-like very difficult to find FLAT property. Step onto the large slate porch as you enter this lovingly cared for and maintained home. The open floor plan showcases a large living room with a fireplace/woodstove as the focal point, illuminated custom built-in cabinet, window bench and beautiful millwork. This beautiful room leads into the dining area and updated kitchen with granite counters and stainless-steel appliances. Enjoy Hardwood floors throughout the main floor, raised panel doors, neutral freshly painted walls, recessed lighting, full unfinished basement with laundry and utility area and bilco doors leading onto the back yard. The second floors affords two spacious freshly painted bedrooms with new wall to wall carpeting. The oversized level backyard, with a bonus second, lot is beautifully maintained and prefect for hours of play, gardening and can easily accommodate additional hardscaping and pool. The lot is fully fenced with PVC front fencing and gates. Large driveway that can accommodate numerous cars and vast front yard. LOW TAXES! Near beaches, shopping and restaurants.
Floor Plan
- First: Living Room, Kitchen, Bedroom, Bedroom, Bathroom
- Second: Bedroom, Bedroom
- Basement: Additional
Interior/Utilities
- Interior Features: Master Downstairs, 1st Floor Bedrm, Den/Family Room, Eat-in Kitchen, Granite Counters, Living Room / Dining Room
- Approx Interior Sqft: 1237
- Fireplace: 1
- Appliances: Dishwasher, Dryer, Freezer, Microwave, Oven, Refrigerator, Washer
- Heating: Oil, Hot Water
- Heat Zones: 2
- Sep HW Heater: Y
- A/C: Window Unit(s)
- Water: Public
- Sewer: Cesspool, Septic Tank
- # Floors in Unit: Two
Exterior/Lot
- Construction: Brick, Frame, Vinyl Siding
- Parking: Private, Driveway, No Garage, Off Street
- Lot Features: Level
- Porch/Patio: Patio, Porch
- Zoning: Resid
Room Information
- Rooms: 6
- Bedrooms: 4
- Baths: 1 Full/0 Half
- # Kitchens: 1
Financial
- Total Taxes: $8,272
