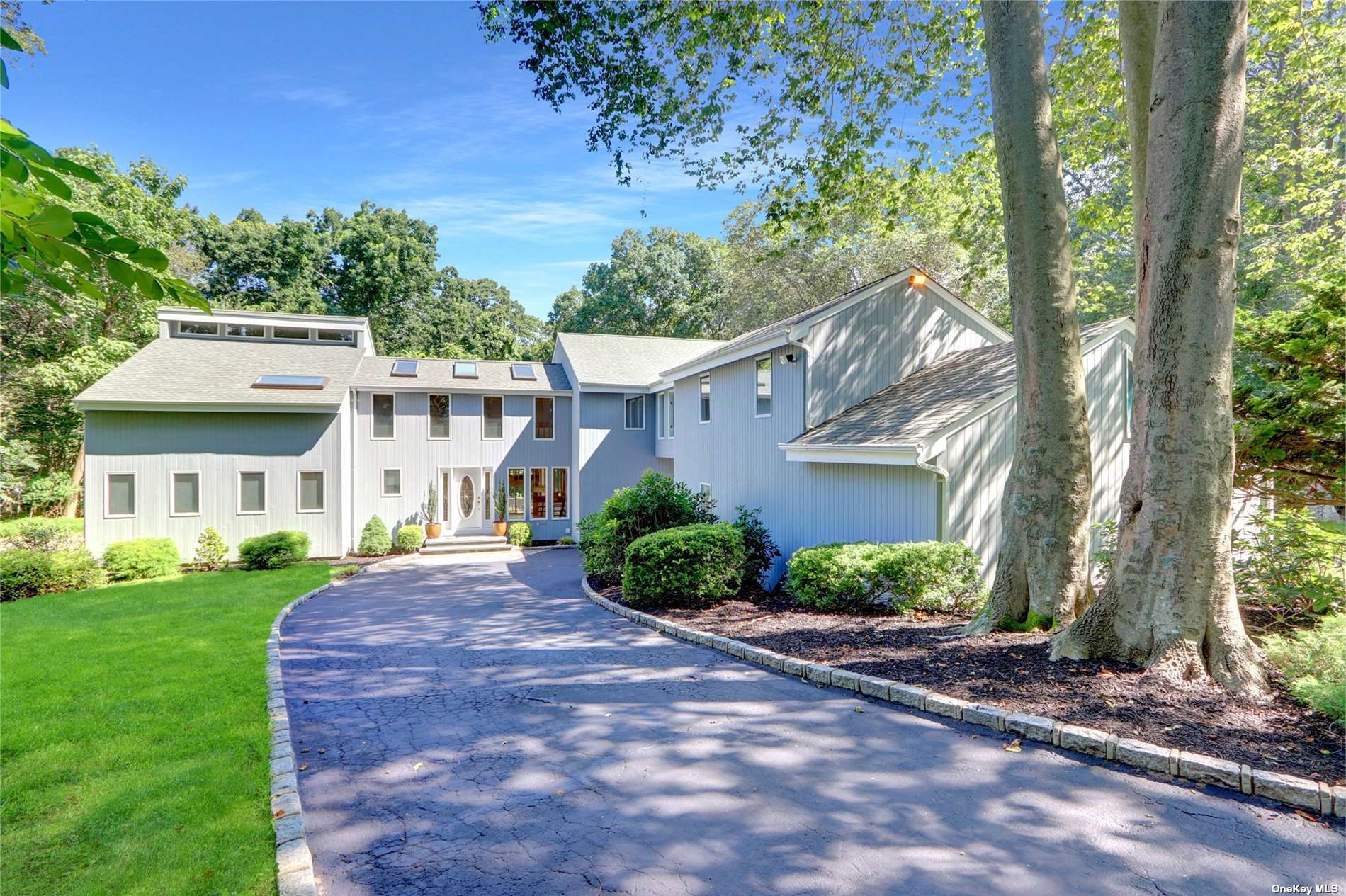$1,180,000
5 Saddle Lane, Nissequogue, NY 11780
Total Taxes: $23,527
Status: Closed
Status: Closed

MLS#:
3493800
- Style: Contemporary
- Bedrooms: 5
- Baths: 3 Full 1 Half
- Basement: Full, Unfinished
- Parking: Private, Attached, 3 Car Attached, Driveway
- Schools: Smithtown
- Total Taxes: $23,527
- Lot Size: 2.1
- Lot Sqft: 91476
- Apx. Year Built: 1987
Welcome to 5 Saddle Lane Situated on a Private Cul-de-sac. This Stunning Contemporary Features over 4,250 SqFt of Living Space Sitting on 2.1 Acres. Hard Wood Floors throughout, Floor to Ceiling Marble Fireplace, Wet-Bar, 2 Story Soaring Beamed Ceiling, Floor to Ceiling Sliders & Windows Grace the Bright and Flowing Sunken Living Room. The LR & DR Windows Offer Stunning Views of the Multi-Level Private Stone Patio leading to an inviting 20x40 In-Ground Pool. A Formal Dining Room, All New Eat-In-Kitchen, Granite Counters and Stainless "Smart" Appliances, Sunken Family Room, 1st Floor Bedroom with New En-Suite Bath, New Half Bath and Separate Laundry Room complete the 1st Floor. The 2nd Floor Opens to a Skylit Balcony w/3 Motorized Skylights and Overlooks the Vaulted 2 Story Living Room, A Private Master Bedroom Wing w/Vaulted Ceiling, Brand New En-Suite Bath, Soaking Tub with a Skylight...... Down the Hallway are 3 Additional Large Bedrooms and a New Full Main Bath. An Office/Study Area Connects the 2nd Floor to a Large Finished Bonus Room situated above the 3 Car Garage. Additional 2000 sq ft unfinished basement w/ 8Ft Ceilings. Generator Hook-up, Updated 200amp Electric, New Roof less than 1yr includes a 5yr transferable Warranty, 1100 Gallon Oil Tank, All Andersen Windows and Pella Sliding Doors. The Entire Exterior and 1st Floor Recently repainted. Approximately $800 per year HO fee to maintain the private Road for Snow Removal and maintenance. Nearby are Local Beaches, Walking Trails and Fine Dining.
Floor Plan
- First: Additional
- Second: Additional, Additional
Interior/Utilities
- Interior Features: Smart Thermostat, 1st Floor Bedrm, Cathedral Ceiling(s), Den/Family Room, Eat-in Kitchen, Formal Dining Room, Entrance Foyer, Granite Counters, Home Office, Master Bath, Wet Bar
- Approx Interior Sqft: 4275
- Fireplace: 1
- Windows: Skylight(s)
- Appliances: Cooktop, Dishwasher, Dryer, Microwave, Oven, Refrigerator, Washer, ENERGY STAR Qualified Dishwasher, ENERGY STAR Qualified Refrigerator, ENERGY STAR Qualified Stove
- Heating: Oil, Baseboard
- Heat Zones: 5
- Sep HW Heater: Y
- A/C: Central Air
- Water: Public
- Sewer: Cesspool
- # Floors in Unit: Two
Exterior/Lot
- Construction: Frame, Cedar, Wood Siding
- Parking: Private, Attached, 3 Car Attached, Driveway
- Lot Features: Partly Wooded, Stone/Brick Wall, Cul-De-Sec, Private
- ExteriorFeatures: Private Entrance, Sprinkler Lawn System
- Porch/Patio: Patio
- Pool: Inground Pool
Room Information
- Bedrooms: 5
- Baths: 3 Full/1 Half
- # Kitchens: 1
Financial
- Total Taxes: $23,527
