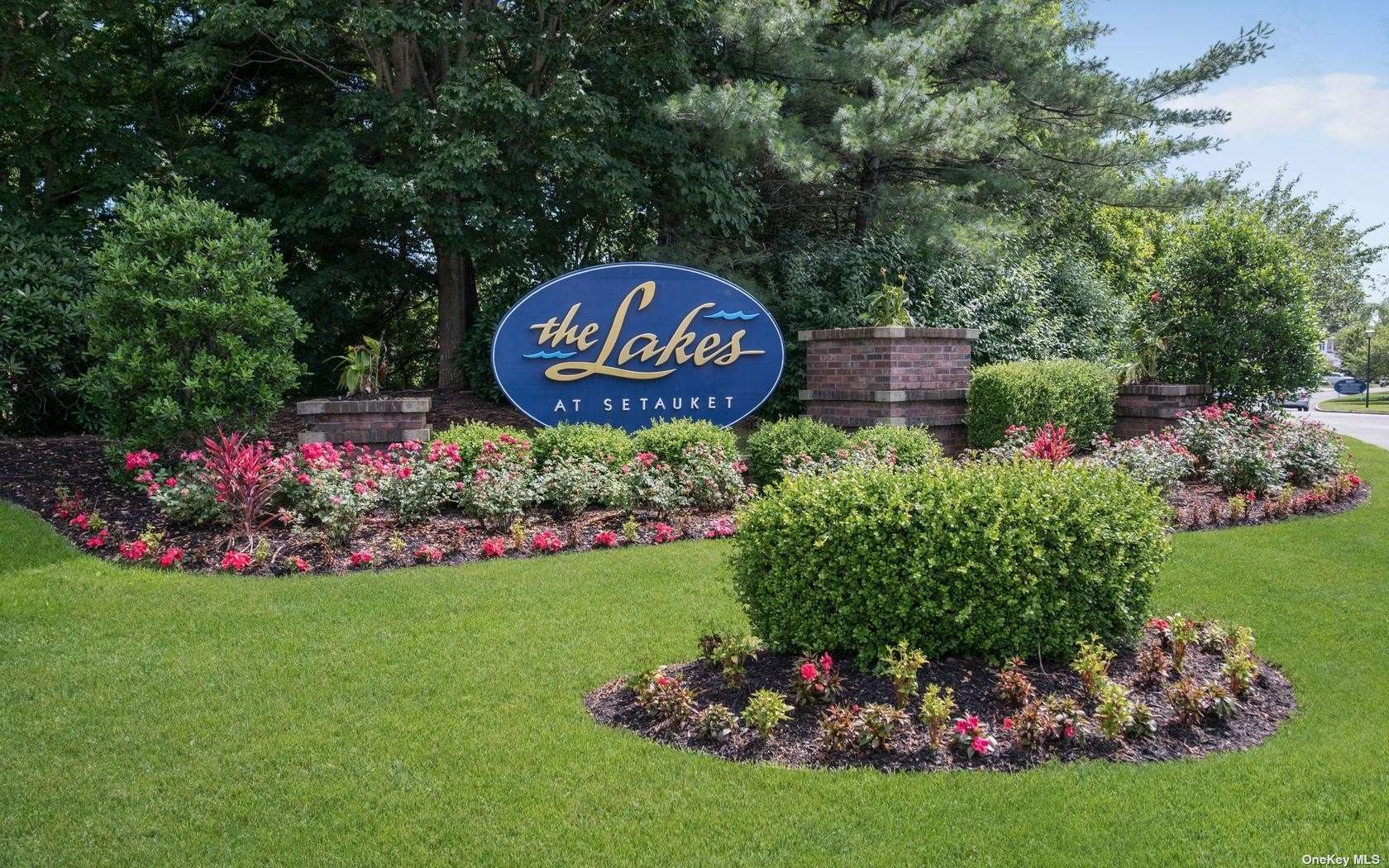$545,000
91 Erin Lane # 91, East Setauket, NY 11733
Total Taxes: $3,732
Status: Closed
Status: Closed

MLS#:
3485856
- Style: Other
- Rooms: 5
- Bedrooms: 2
- Baths: 2 Full
- Basement: None
- Parking: Attached, 1 Car Attached, Driveway
- Schools: Three Village
- Development: The Lakes
- Model: Halifax
- Community Features: Pool, Tennis Court(s), Trash Collection, Gated
- Total Taxes: $3,732
- Common Charges: $500
- Lot Sqft: 942
- Apx. Year Built: 1998
A blank canvas to make your own...A RARE find-The hunt stops here.. This modified Halifax model is one of only a handful of true ONE STORY RANCH homes in the desired Lakes at Setauket. The Lakes is a private enclave of 314 owner-occupied homes nestled on 57 acres with six man-made lakes. This home is ready for you to call your own!. Bring ideas and paint!! Private end unit with bright living space plus one car garage. Sunny living room with gas fireplace, vaulted ceiling and slider to double patio overlooking lake and two fountains. Dining room with vaulted ceiling and two skylights. Kitchen with granite counter tops, Primary bedroom with full bath, vaulted ceiling and walk in closet, second bedroom or den and full bath. Laundry room and one car garage with opener. Efficient gas heat and Central Air. Your new home is only a stones throw from the clubhouse. The Lakes are in the Three Village school district and includes saltwater pools, tennis, basketball, playground, and a clubhouse with gym. The Lakes is easily accessible to the Emma S. Clark Library, Port Jefferson and Stony Brook Villages, two LIRR train stations, the Bridgeport Port Jefferson Ferry to New England, Avalon Park, the Greenway Trail, shopping, dining and so much more! LOW TAXES!!! $3,732.20 before STAR savings. Affordable, carefree living at its best!--- THIS UNIT IS FULLY AVAIALBLE--
Floor Plan
- First: Living Room, Dining Room, Kitchen, Bathroom, Bedroom, Bedroom, Bathroom
Interior/Utilities
- Interior Features: Master Downstairs, 1st Floor Bedrm, Cathedral Ceiling(s), Eat-in Kitchen, Formal Dining Room, Entrance Foyer, Granite Counters, Living Room / Dining Room, Master Bath, Walk-In Closet(s)
- Fireplace: 1
- Windows: Skylight(s)
- Appliances: Dishwasher, Dryer, Oven, Refrigerator, Washer
- Heating: Natural Gas, Forced Air
- A/C: Central Air
- Water: Public
- Sewer: Sewer
- # Floors in Building: 1
- # Floors in Unit: One
- Unit on Floor #: 1
Exterior/Lot
- Construction: Frame, Vinyl Siding
- Parking: Attached, 1 Car Attached, Driveway
- ExteriorFeatures: Sprinkler Lawn System, Tennis Court(s)
- Porch/Patio: Patio
- Pool: Inground Pool
- Waterfront: Lake
Room Information
- Rooms: 5
- Bedrooms: 2
- Baths: 2 Full/0 Half
Financial
- Total Taxes: $3,732
- Additional Amenities: Kitchen In Clubhouse, Gated
Other Info
- Pets: Yes
- Smoking: 1
- Amenities: Kitchen In Clubhouse, Gated
