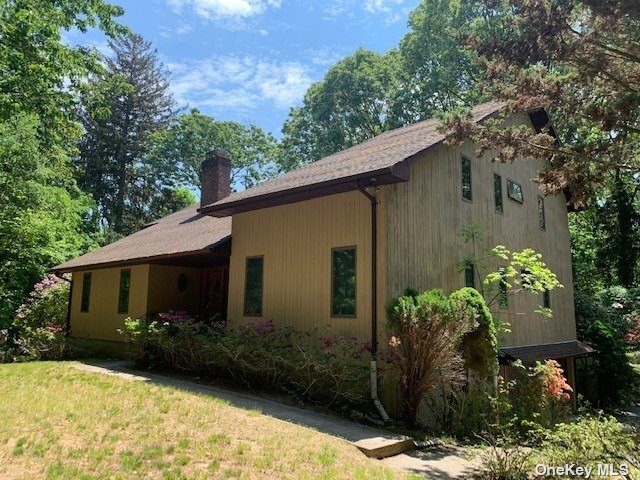$650,000
24 Emmet Way, Stony Brook, NY 11790
Total Taxes: $26,593
Status: Closed
Status: Closed

MLS#:
3338625
- Style: Contemporary
- Bedrooms: 4
- Baths: 3 Full
- Basement: Full, Unfinished, Walk-Out Access
- Parking: Private, Attached, 2 Car Attached, Driveway, Garage
- Schools: Three Village
- Community Features: Park
- Total Taxes: $26,593
- Lot Size: 2.00
- Lot Sqft: 87120
- Apx. Year Built: 1981
Bring your hammer, paint brush and checkbook! Situated in Head of the Harbor on a quite cul de sac and steps away from Historic Stony Brook Village, Avalon Park, Harmony Vineyards and the Grist Mill sits this blank canvas ready for you to create your dream home. Priceless location. Spacious, open, flowing, airy. All large, comfortable rooms. Custom built and lovingly designed by original owner w/2x6 construction, cedar exterior, low waste lines,Andersen windows. Master suite w/walk in closet, dressing area and bath w/dual sinks, shower and tub. The first level affords an in home office or fifth bdrm ideal for guests, in law suite or nanny. Soaring two story entry foyer, Formal living room w/full wall brick fpl and vaulted ceilings. Banquet sized dining room. Great room/den and kitchen w/fpl and sliding doors leading onto deck overlooking your deafeningly quiet two wooded acres. Your own paradise. Famed 3V Schools as well! Tax grievance in process-expect $3,000-$3,500 reduction expected
Floor Plan
- First: Living Room, Dining Room, Kitchen, Den/Office, Den/Office, Laundry Room, Bathroom
- Second: Master Bedroom, Bedroom, Bathroom
- Basement: Additional
Interior/Utilities
- Interior Features: 1st Floor Bedrm, Cathedral Ceiling(s), Den/Family Room, Eat-in Kitchen, Formal Dining Room, Entrance Foyer, Guest Quarters, Home Office, Master Bath, Walk-In Closet(s)
- Fireplace: 2
- Windows: Skylight(s)
- Appliances: Dishwasher, Dryer, Oven, Refrigerator, Washer
- Heating: Oil, Baseboard
- Heat Zones: 2
- Sep HW Heater: n
- A/C: Central Air
- Water: Well
- Sewer: Cesspool
Exterior/Lot
- Construction: Frame, Cedar
- Parking: Private, Attached, 2 Car Attached, Driveway, Garage
- Lot Features: Sloped, Wooded, Near Public Transit, Cul-De-Sec, Private
- ExteriorFeatures: Private Entrance
- Porch/Patio: Deck, Porch
- Zoning: Residential
Room Information
- Bedrooms: 4
- Baths: 3 Full/0 Half
- # Kitchens: 1
Financial
- Total Taxes: $26,593
