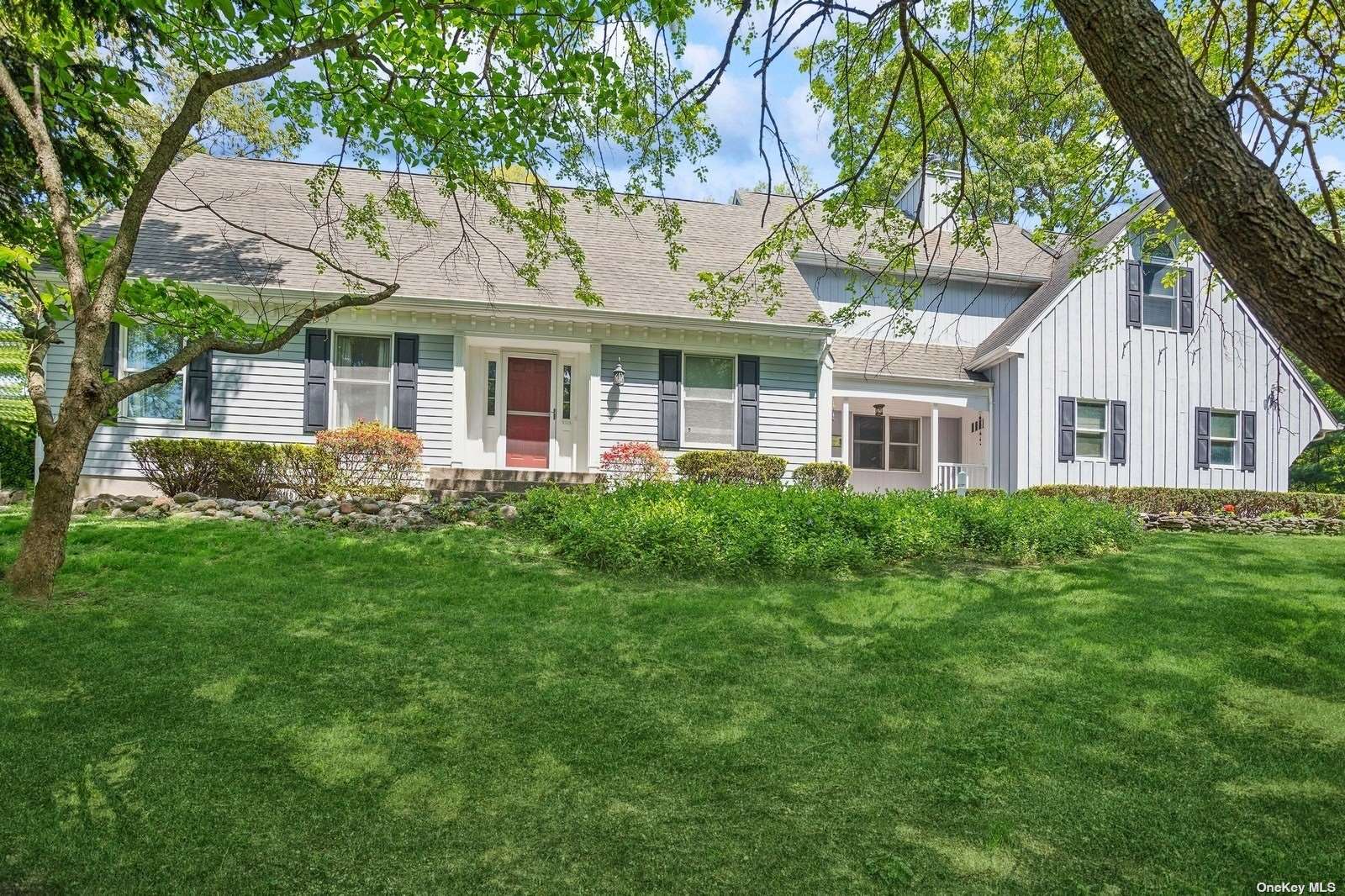$898,000
25 Rocky Hill Road, Mount Sinai, NY 11766
Total Taxes: $19,243
Status: PENDING SALE
Status: PENDING SALE

MLS#:
3551627
- Style: Exp Cape
- Rooms: 8
- Bedrooms: 4
- Baths: 3 Full 1 Half
- Basement: Finished, Full, Walk-Out Access
- Parking: Private, Attached, 2 Car Attached, Driveway, Garage
- Schools: Mount Sinai
- Development: Historic Mt. Sinai
- Community Features: Park
- Total Taxes: $19,243
- Lot Size: .76
- Lot Sqft: 33106
- Apx. Year Built: 1984
North Shore living at it's best! Wonderfully maintained custom built Clarendon approx. 2,750 square foot expanded cape nestled on a rolling , wooded .76 acre affording serene harbor and Long Island Sound winter waterviews Peacefully situated at the end of a dead end street and within a short stroll of beautiful Mt. Sinai harbor. Four bedrooms or three bedrooms with an in home office, Three fully renovated baths, Formal living and dining room, Cozy den with woodstove insert/fireplace, Country Kitchen with stainless steel Maytag appliances. Unique split bedroom layout with separate stairwell to palatial primary suite with gas fireplace, oversized closet and spa like bath with dual sinks, whirlpool tub and walk in shower and separate stairwell to two additional oversized bedrooms with full bath. Many rooms accented with extensive custom molding work. The heating system and hot water tank are approx. three years old with newer 400 gallon above ground oil tank. Enjoy the central air on a warm summers night. There is a full finished basement with 1/2 bath, (approx. 1,000 square feet) lots of additional storage and outside entry into the two car garage. The home is within minutes of Cedar Beach, Port Jefferson Village, The Port Jefferson Ferry, The LIRR and Mather and St. Charles hospitals. Sought after Mt. Sinai schools..... An amazing place to call home! Lifelong memories will be made here!!
Floor Plan
- First: Living Room, Dining Room, Kitchen, Den/Office, Bathroom, Additional
- Second: Master Bedroom, Bedroom, Bathroom
Interior/Utilities
- Interior Features: Cathedral Ceiling(s), Den/Family Room, Eat-in Kitchen, Formal Dining Room, Entrance Foyer, Guest Quarters, Home Office, Living Room / Dining Room, Master Bath, Pantry, Powder Room, Storage, Walk-In Closet(s)
- Approx Interior Sqft: 2750
- Fireplace: 2
- Windows: Double Pane Windows
- Appliances: Cooktop, Dishwasher, Dryer, Microwave, Oven, Refrigerator, Washer, ENERGY STAR Qualified Dishwasher, ENERGY STAR Qualified Dryer, ENERGY STAR Qualified Refrigerator, ENERGY STAR Qualified Washer, ENERGY STAR Qualified Water Heater
- Heating: Oil, Baseboard, Hot Water, ENERGY STAR Qualified Equipment
- Heat Zones: 4
- A/C: Central Air,
- Water: Well
- Sewer: Cesspool
- # Floors in Unit: Two
Exterior/Lot
- Construction: Batts Insulation, Frame, Cedar, Wood Siding
- Parking: Private, Attached, 2 Car Attached, Driveway, Garage
- Lot Features: Sloped, Stone/Brick Wall, Wooded, Private
- ExteriorFeatures: Private Entrance
- Porch/Patio: Patio, Porch
- Zoning: Resid
- Waterfront: Harbor, Sound
Room Information
- Rooms: 8
- Bedrooms: 4
- Baths: 3 Full/1 Half
- # Kitchens: 1
Financial
- Total Taxes: $19,243


